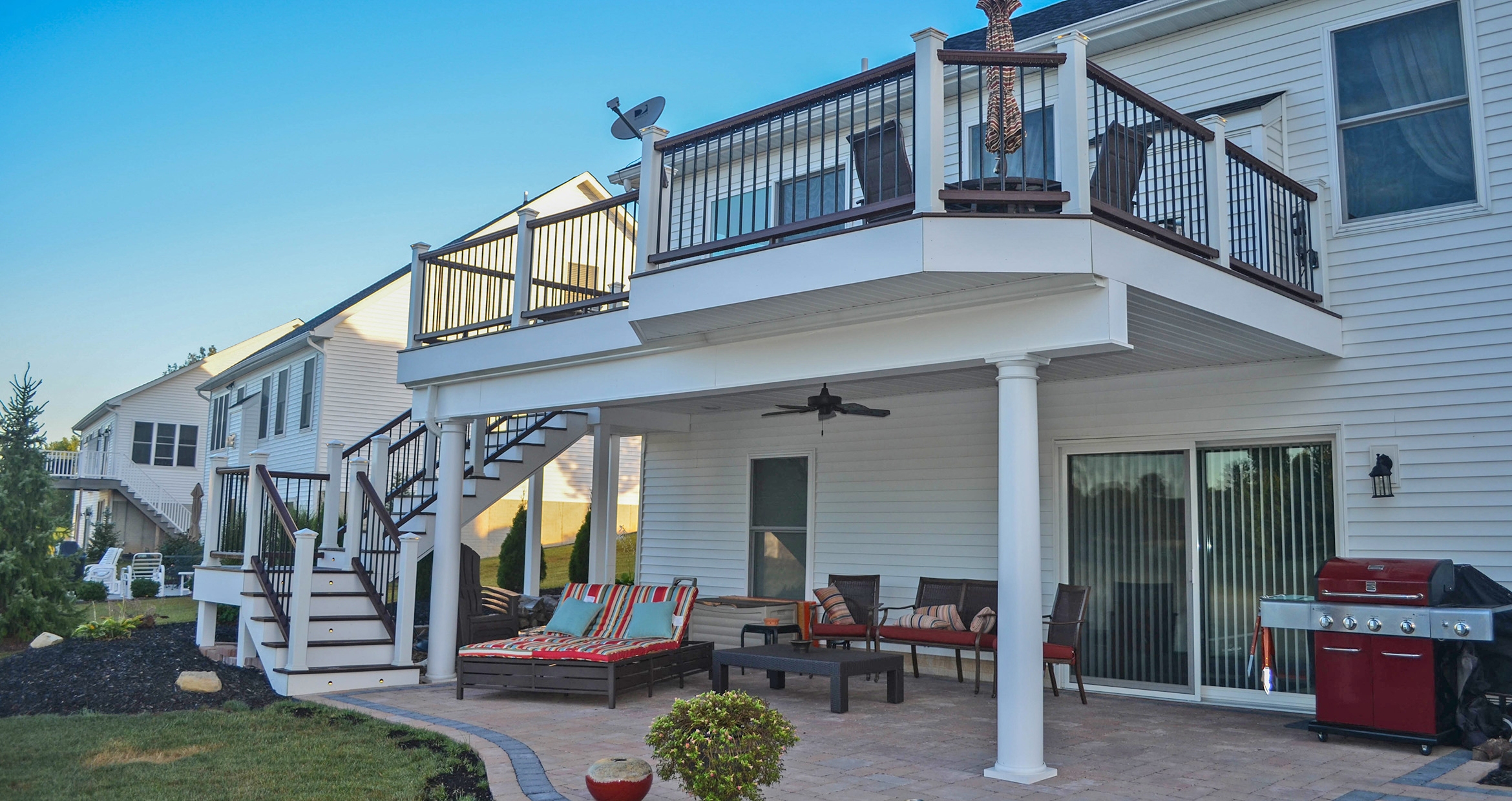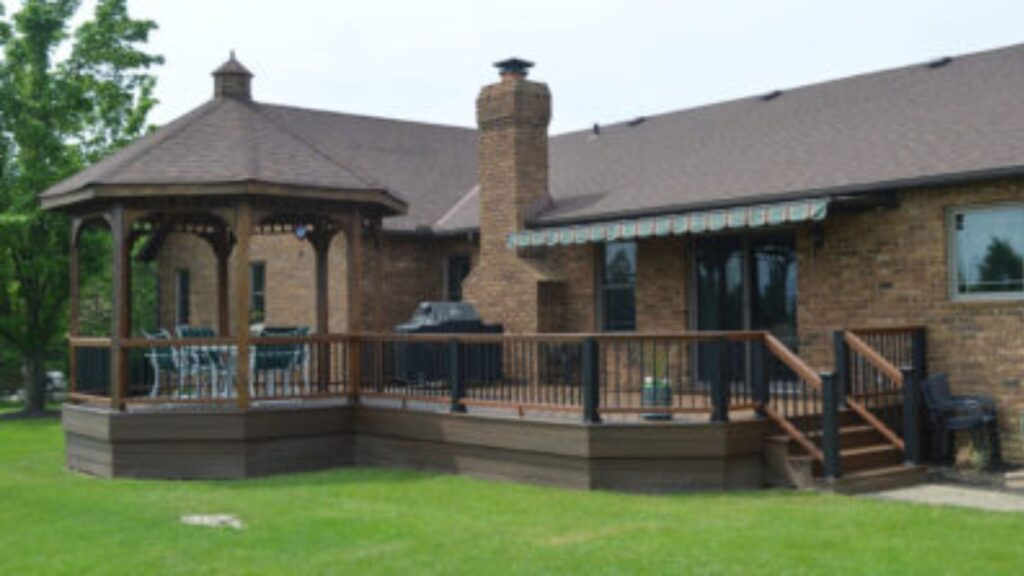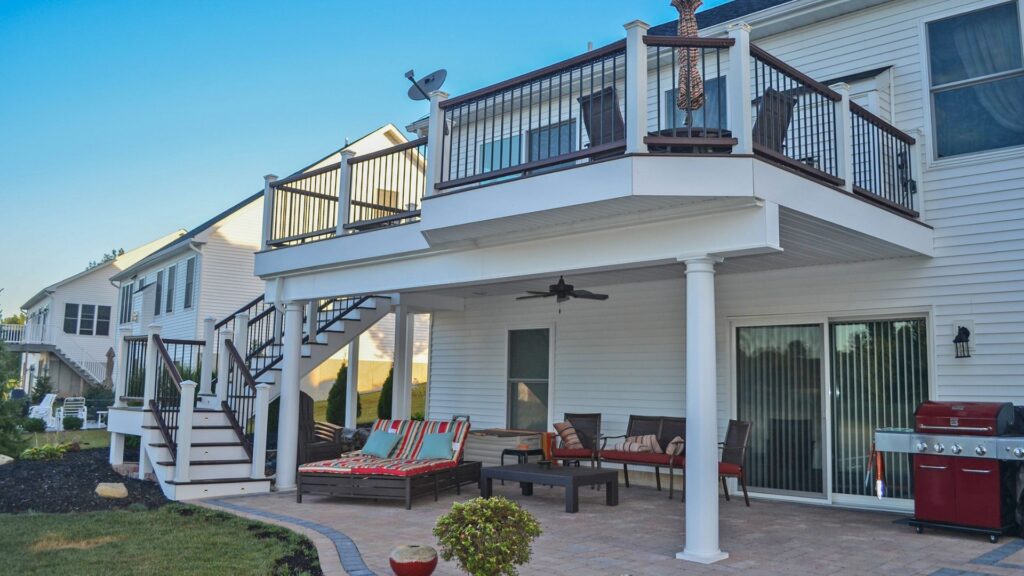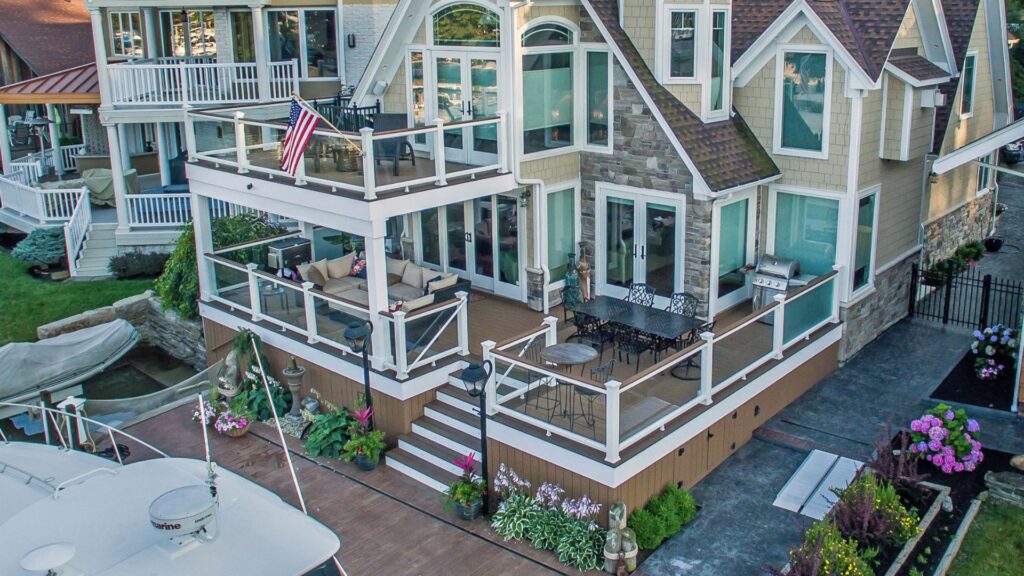One of the challenges we come across often as we design walkout elevated decks is the column/post placement. It’s never appealing to have a window or door looking out at a column. This deck would typically have a minimum of 3 posts, but since we kept the design simple, we were able to make the 20’ span with just 2 posts by upgrading to an engineered beam. The result is an unobstructed view from the walk-out basement.
With a purposely simple design, it’s the details and finishes that bring this particular deck to life and give it a great feel. The client opted for a triangular pergola to break up the square, allowing for a place for hanging plants. A deck drain system was also added under the decking so no rain would fall onto the patio below.
In the end, the owners ended up with two well-designed outdoor living spaces: an upper deck with sun exposure, and a lower patio area protected from the rain and the sun. The curved paver patio and privacy landscaping add the finishing touches to this beautiful backyard space.




