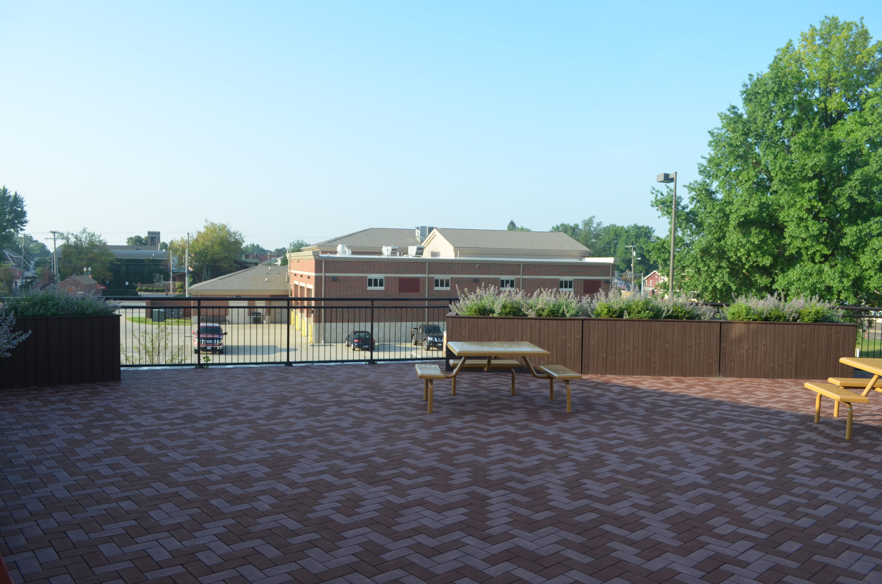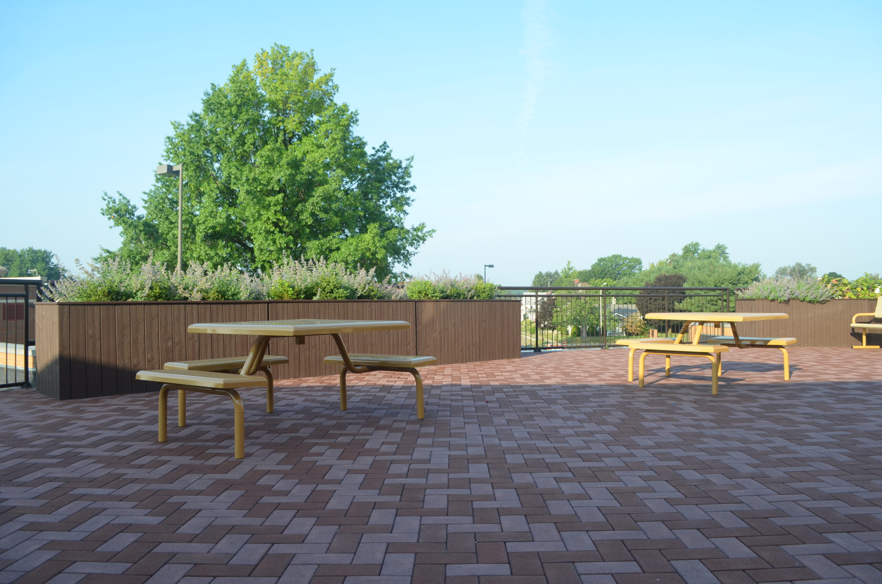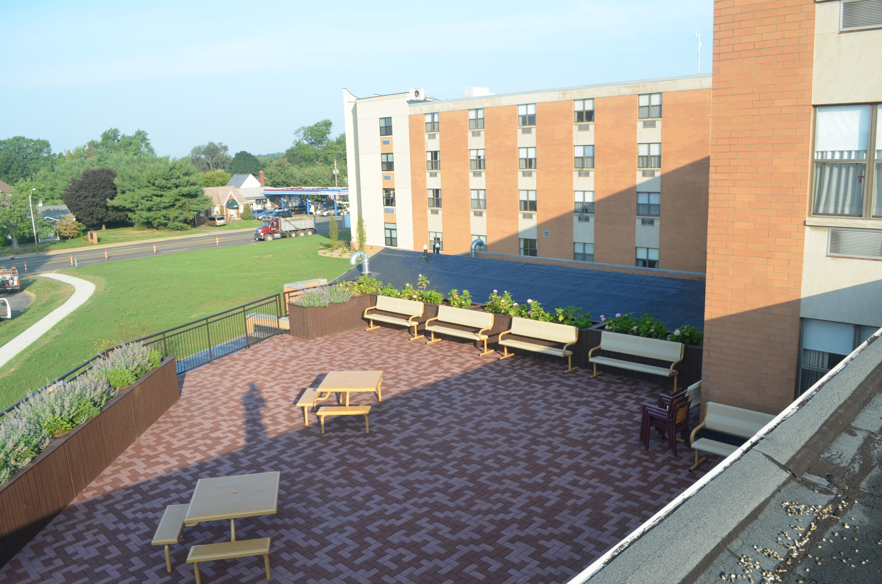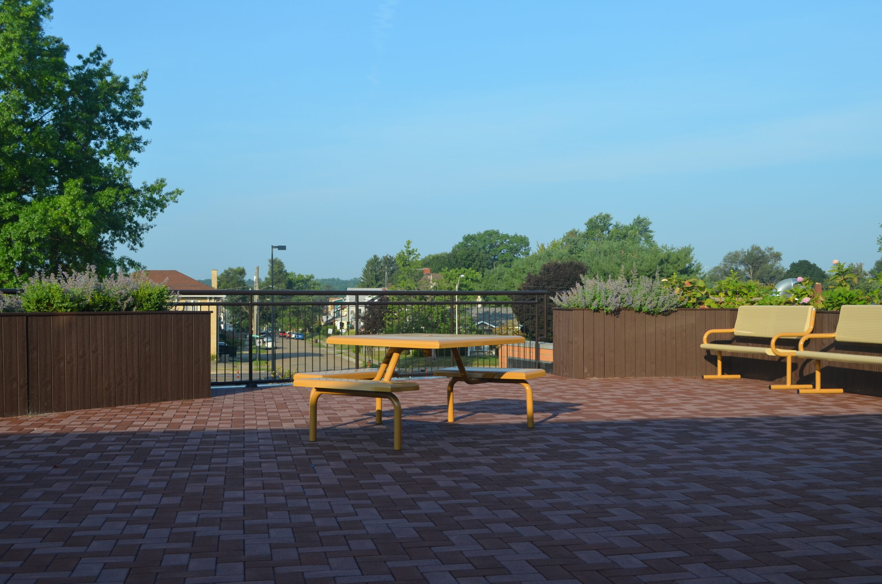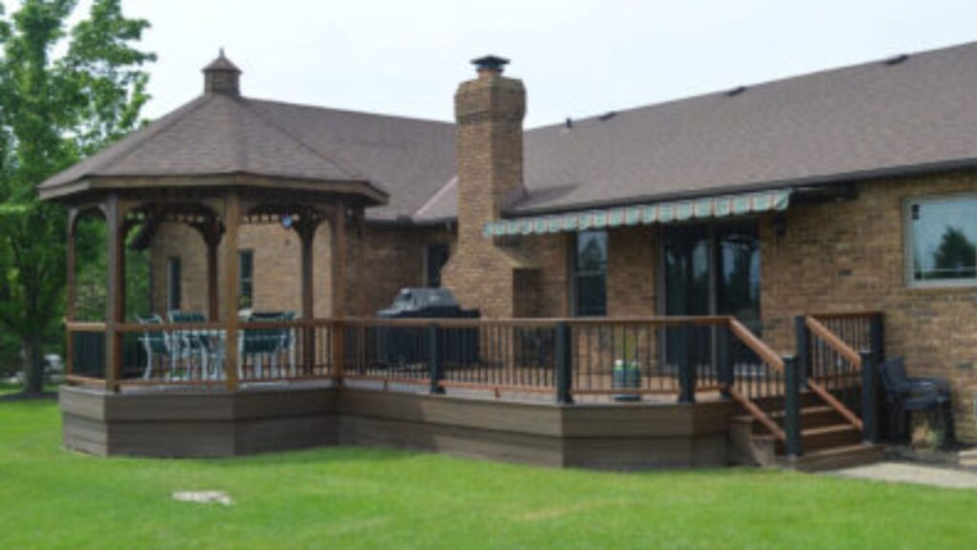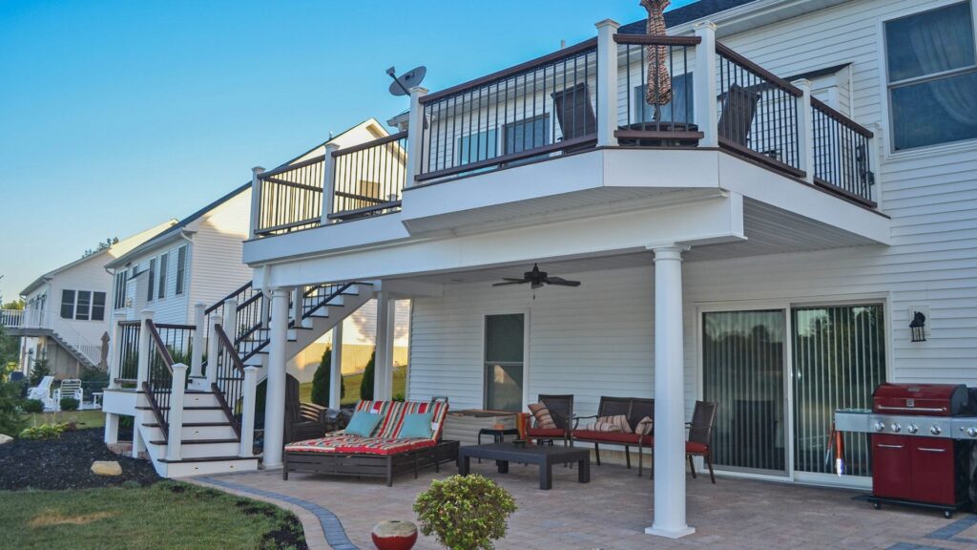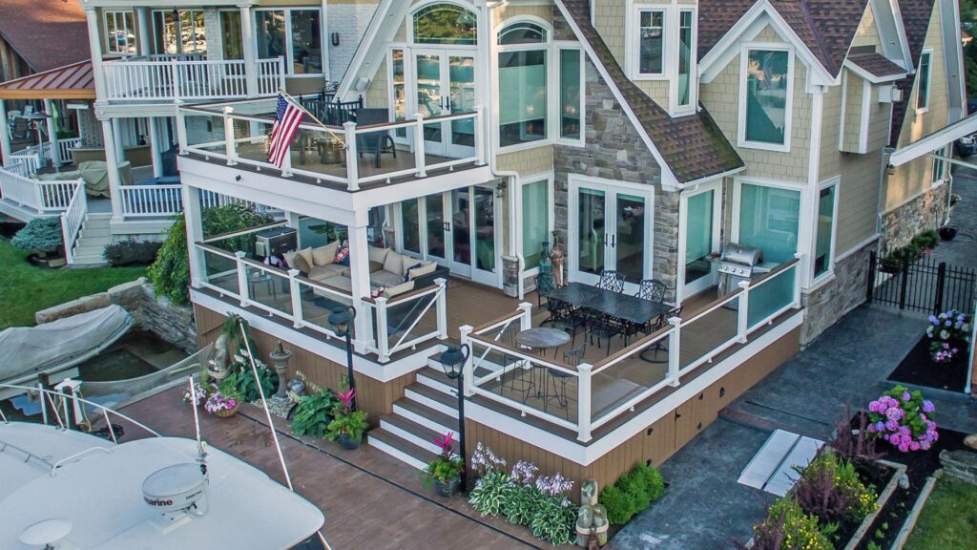Rooftop decks are often planned in common or shared areas. The reason for this is so that all the residents can enjoy the outdoors. If you live on the 3rd floor of a 6 story building you will not have roof access. In an effort to make the outdoor space available to all residents, a common or shared area is designated on top of the building’s flat roof.
This was the case in this senior-living building located in Canton, Ohio. The plan was to have an outdoor area that could be shared and enjoyed by all the residents. Along with the rooftop deck plan they desired a garden type feel that would be low-maintenance.
The floor of this project was the Azek polymer pavers due to the low-weight. The planters were constructed with Trex Transcends decking in Vintage Lantern for a low-maintenance wood look. Once constructed, the planters were filled with a low-weight filler and topped off with soil for the plants. The planters were placed in strategic locations that did not impede the desired view. In the areas where the planters did not reach, a railing was installed.
Being part of the early planning stages is always helpful when working on a rooftop deck project. These projects tend to be more involved due to all moving parts like weight, future maintenance, water management, and building and fire code restrictions.
